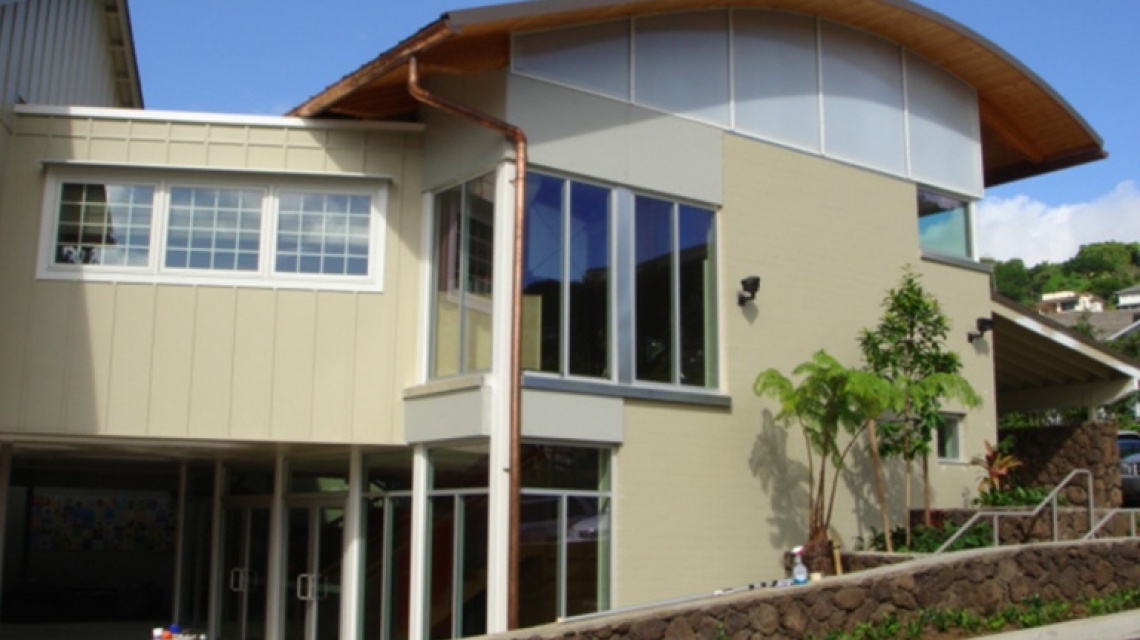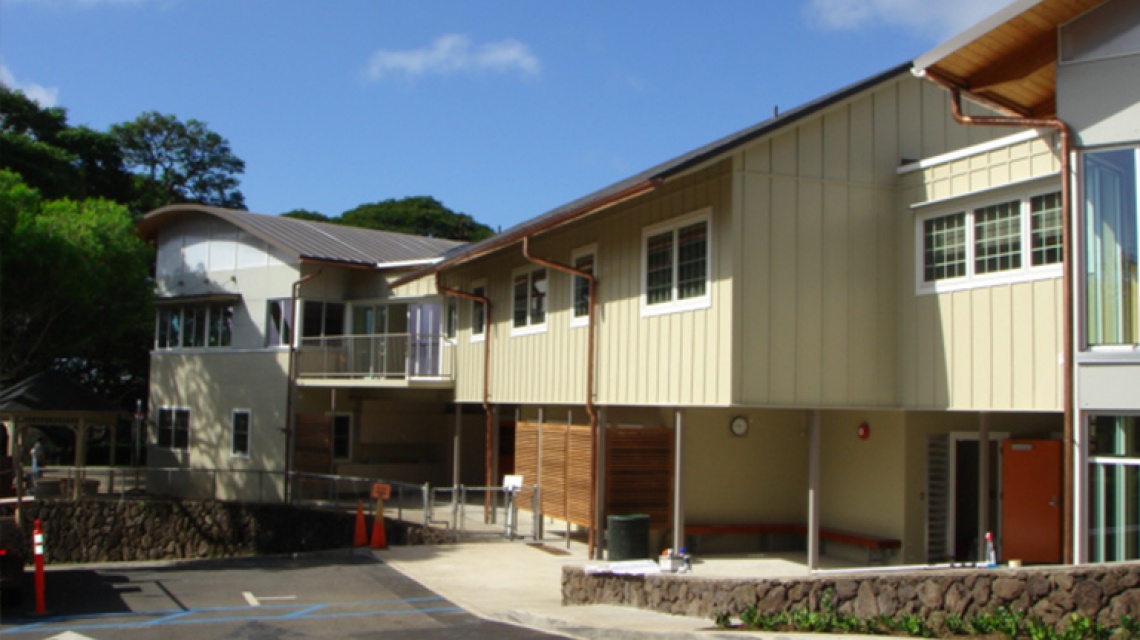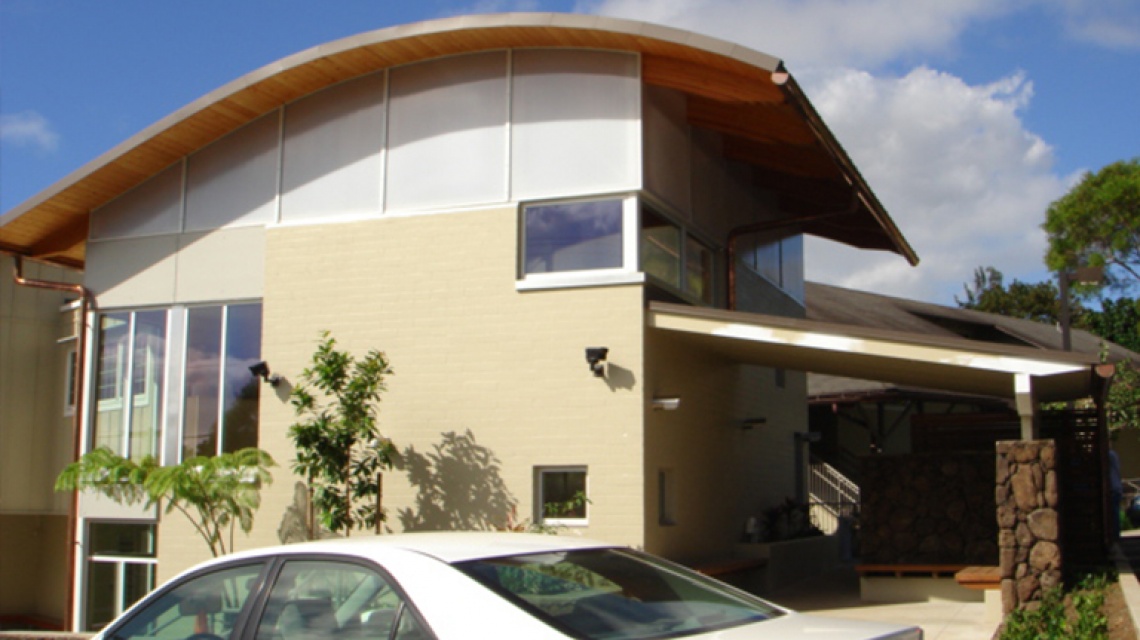© 2024 Nagamine Okawa Engineers Inc. All Rights Reserved
×
Warning message
Missing Background Image in the UI Group 2 Section. Please make sure the file is exist in your system.Constructed in 2008. This 2 story, 11,000 sf structure provided classrooms and administration offices for the elementary school. Shallow foundations and CMU walls provided support for the structure at the first floor. The second floor included prestressed concrete floor planks and wood walls. The roof of the main structure is manufactured wood trusses. The adjacent structures consisted of curved glu-laminated beams and wood decking. This project also included a rain garden and exterior canopies for additional seating.
| Category |
|---|



